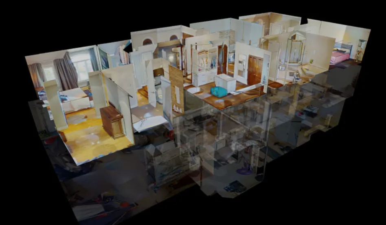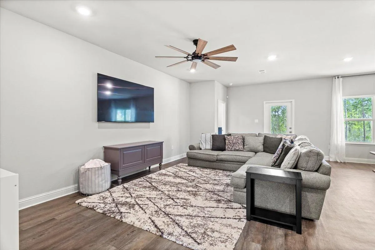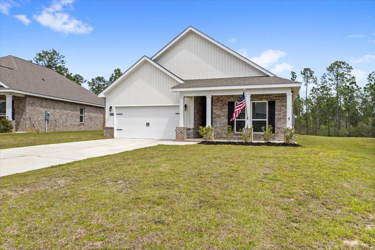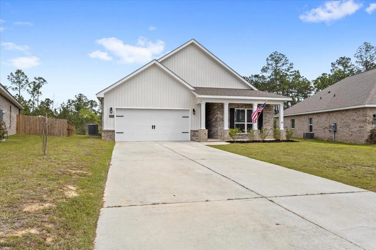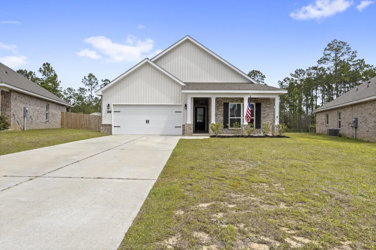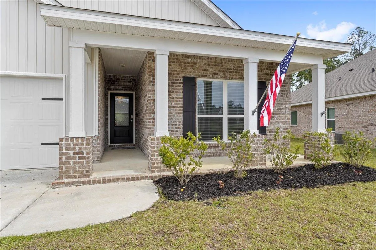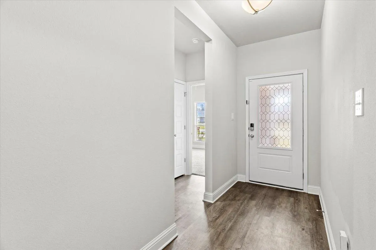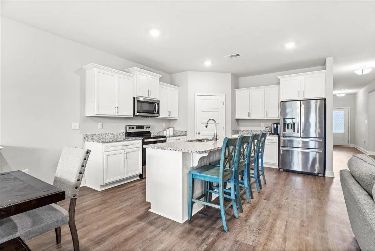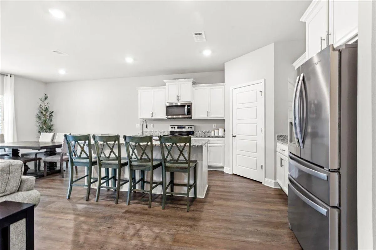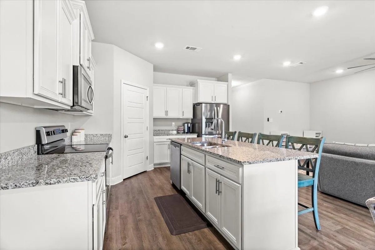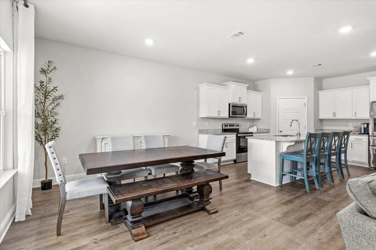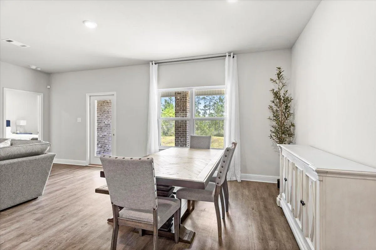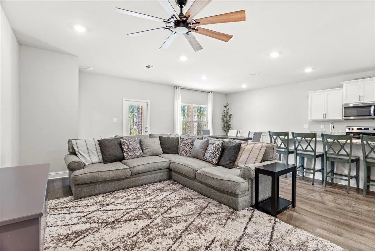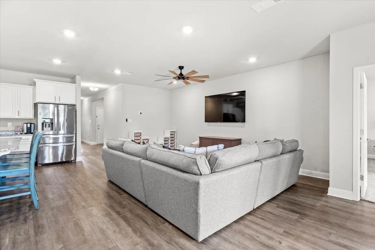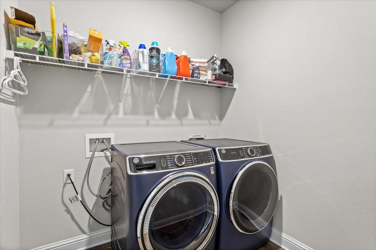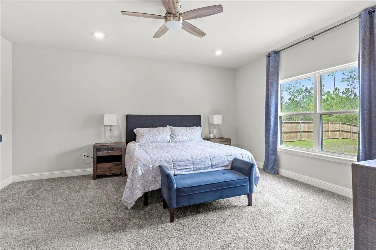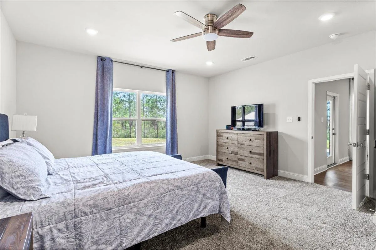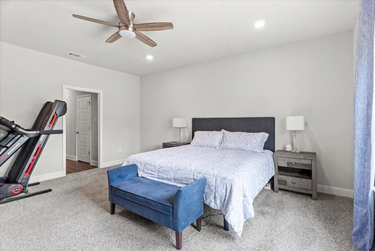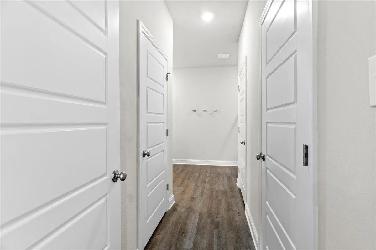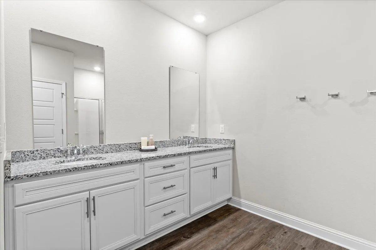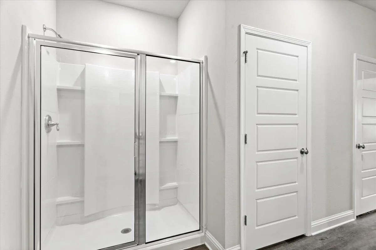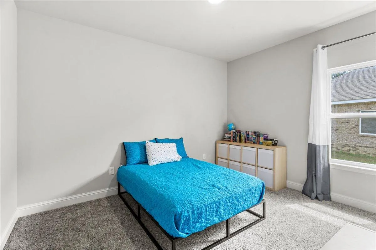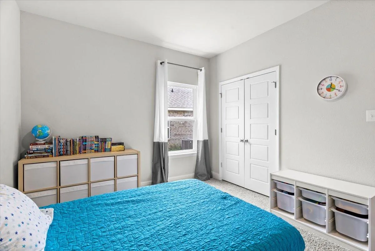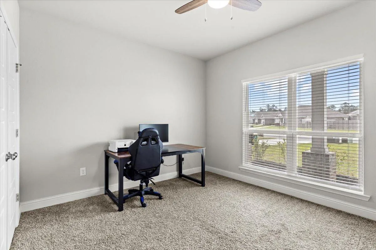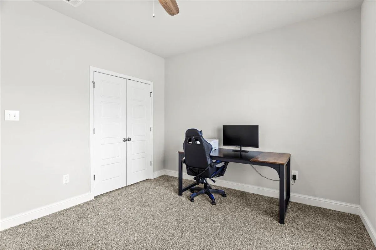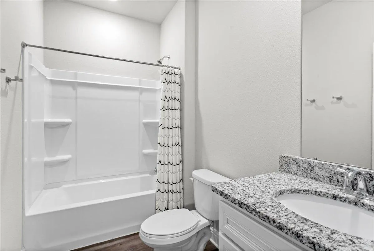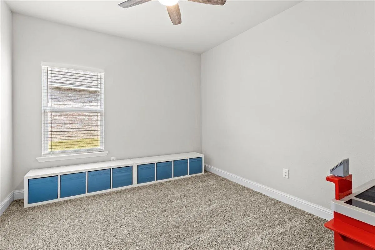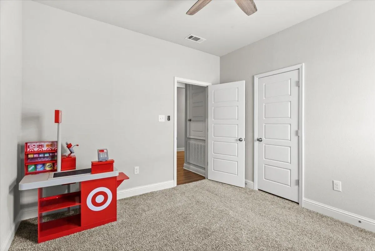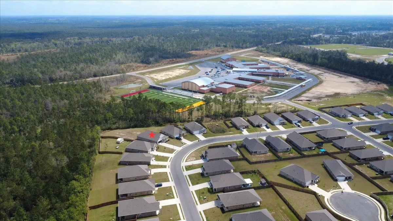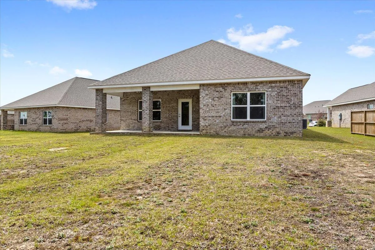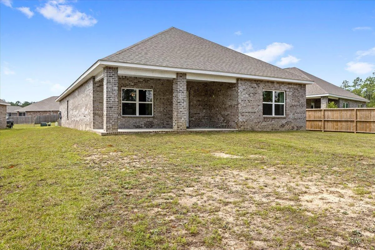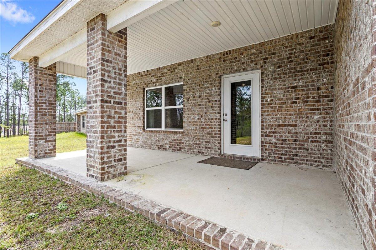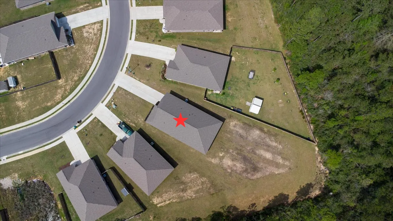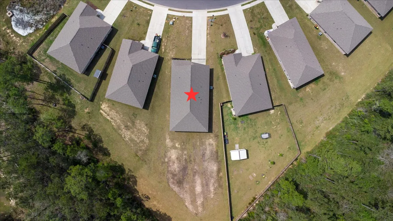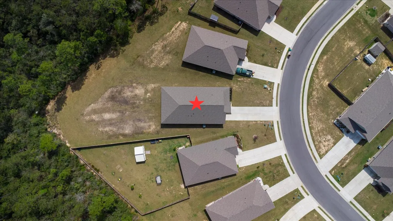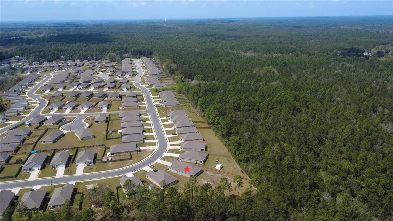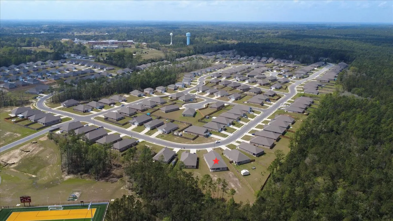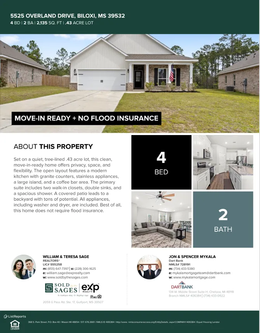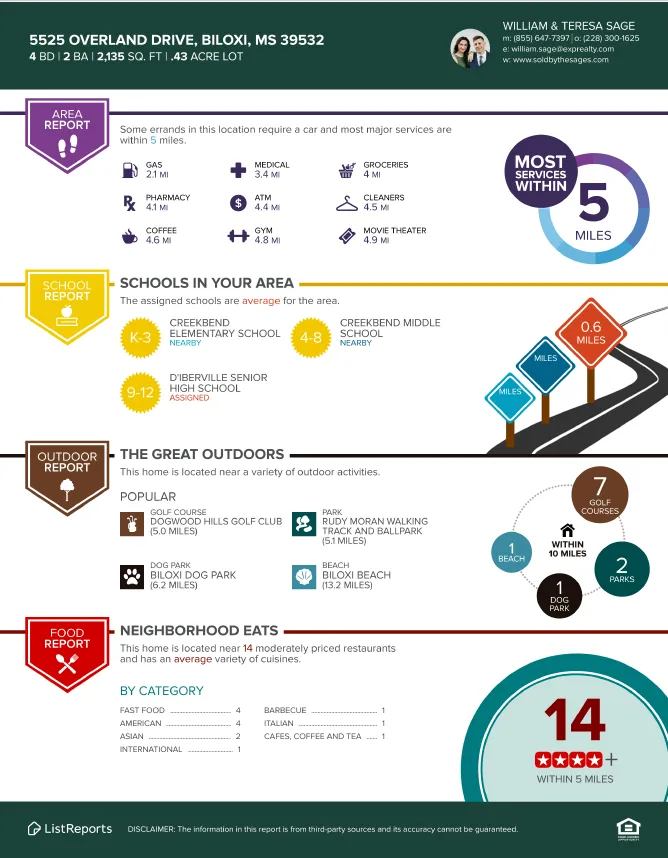
D:(228) 300-1625 O: (855) 647-7397

D:(228) 300-1625 O: (855) 647-7397
5525 Overland Dr
Biloxi, MS
5525 Overland Dr
Biloxi, MS
Off-Market
Approx Sq Ft: 2135
Built in 2022
Bedrooms: 4
Bathrooms: 2
.43Acre Lot
The Highlands Neighborhood
No Flood Insurance Required
Open Concept Layout
Granite Countertops
Large Kitchen Island
Stainless Steel Appliances
Refrigerator Included
Washer and Dryer Included
Walk-in Pantry
Laundry Room
2 Primary Closets
2 Car Garage
Covered Back Patio
Quite Neighborhood
Walking Distance from Schools
Harrison County School District

5525 Overland Drive, Biloxi MS 39532
4 Bedrooms | 2 Baths | 2135 SqFt
Set on a quiet .43 acre lot at the back of The Highlands neighborhood, this 4-bedroom, 2-bath home offers a rare combination of privacy, space, and like-new condition. Built in 2022, it’s clean, well maintained, and move-in ready—with no flood insurance required.
The open floor plan features a large kitchen with granite countertops, a functional island with seating, stainless steel appliances, and ample counter space—including a dedicated area that works well as a coffee bar. The eat-in kitchen comfortably fits a full-size dining table and opens to a spacious living area that can easily accommodate large furniture.
The primary suite overlooks the backyard and includes two walk-in closets, double sinks with granite counters, and a large shower. Three additional bedrooms offer flexibility for guests, family, or a home office.
The backyard offers a clean slate with a covered patio and plenty of space to design your ideal outdoor setup—whether for entertaining, gardening, or play.
All appliances convey, including the washer and dryer. With new construction still underway in the neighborhood at higher price points for smaller lots, this home offers more space, more value, and less hassle.
Located just minutes from the Promenade for shopping and dining, within walking distance to D’Iberville High School and Creekbend Elementary and Middle Schools, and only a 15-minute drive to Keesler Air Force Base.
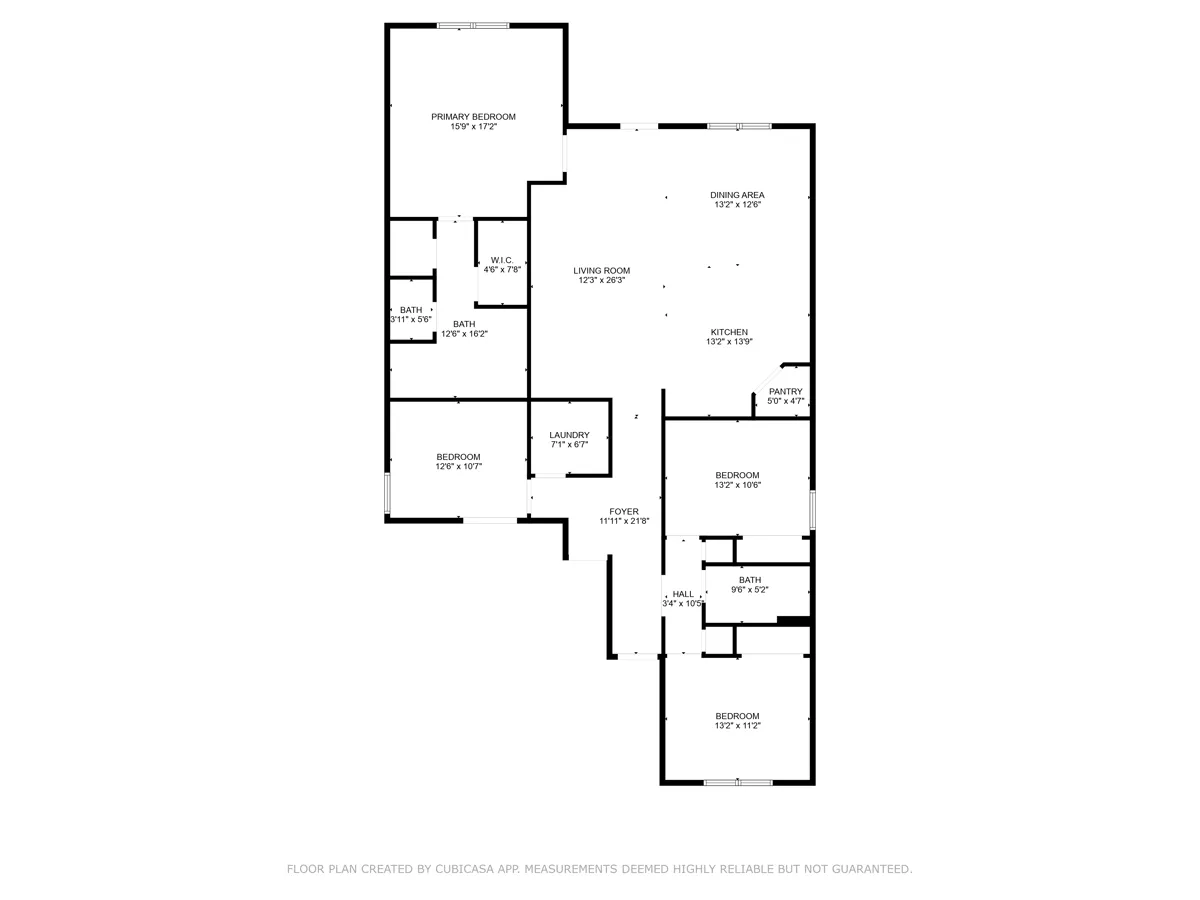


Local Information:
Print Brochure:
5525 Overland Drive, Biloxi MS 39532
4 Bedrooms | 2 Baths | 2135 SqFt
Set on a quiet .43 acre lot at the back of The Highlands neighborhood, this 4-bedroom, 2-bath home offers a rare combination of privacy, space, and like-new condition. Built in 2022, it’s clean, well maintained, and move-in ready—with no flood insurance required.
The open floor plan features a large kitchen with granite countertops, a functional island with seating, stainless steel appliances, and ample counter space—including a dedicated area that works well as a coffee bar. The eat-in kitchen comfortably fits a full-size dining table and opens to a spacious living area that can easily accommodate large furniture.
The primary suite overlooks the backyard and includes two walk-in closets, double sinks with granite counters, and a large shower. Three additional bedrooms offer flexibility for guests, family, or a home office.
The backyard offers a clean slate with a covered patio and plenty of space to design your ideal outdoor setup—whether for entertaining, gardening, or play.
All appliances convey, including the washer and dryer. With new construction still underway in the neighborhood at higher price points for smaller lots, this home offers more space, more value, and less hassle.
Located just minutes from the Promenade for shopping and dining, within walking distance to D’Iberville High School and Creekbend Elementary and Middle Schools, and only a 15-minute drive to Keesler Air Force Base.

$307,000
Approx Sq Ft: 2135
Built in 2022
Bedrooms: 4
Bathrooms: 2
.43 Acre Lot
The Highlands Neighborhood
No Flood Insurance Required
Open Concept Layout
Granite Countertops
Large Kitchen Island
Stainless Steel Appliances
Refrigerator Included
Washer and Dryer Included
Walk-in Pantry
Laundry Room
2 Primary Closets
2 Car Garage
Covered Back Patio
Quite Neighborhood
Walking Distance from Schools
Harrison County School District
Local Information:



Print Brochure:

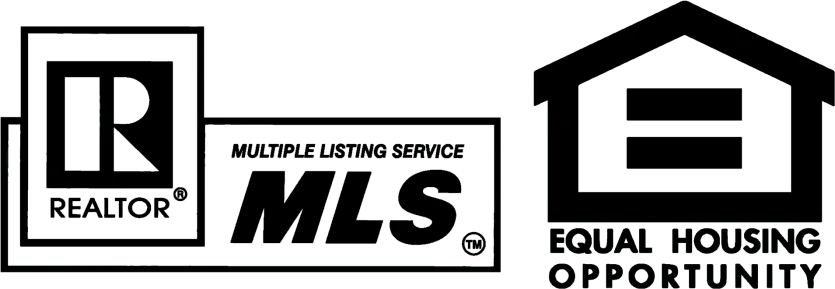
©2025http://soldbythesages.com


©2025http://soldbythesages.com
